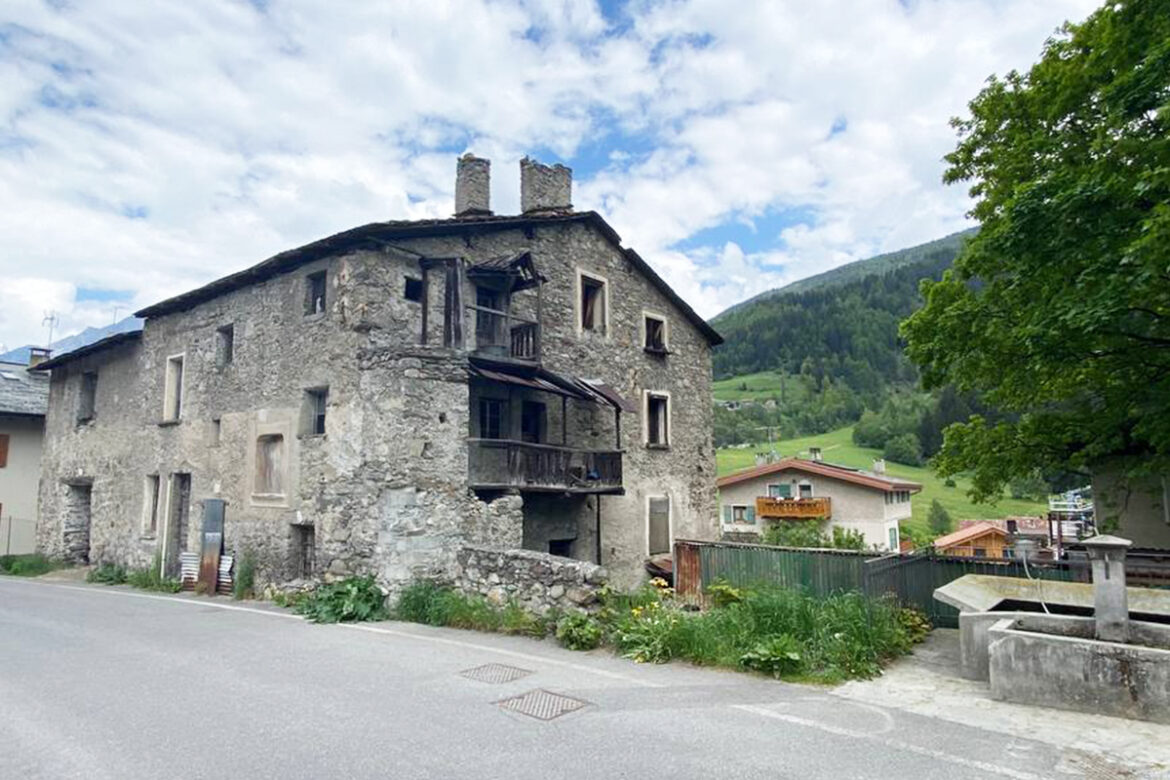
Among the treasures to preserve and pass down, old rural houses deserve a rightful place as they represent a disappearing history. Pedranzini House is one of the last remaining houses that shows no signs of modifications since its construction. On the main facade, facing the street, you can see traces of an ancient fresco with sacred images now flaked away. The south-facing facade is characterized by wooden balconies (*li lobia), now dilapidated and crumbling, where in one corner, you find the remains of what could euphemistically be called the sanitary facilities (i comut). The building, already inhabited in the early decades of the 1800s by the families of the numerous children of Cristoforo Pedranzini, nicknamed Sc’clìp (the squirt of milk that comes out when milking, figuratively a small and lively child), was built using local stones, ashlars, and lime mortar with river sand. The masonry is flush stone with a light layer of plaster, and wood is used for the internal floors and the roof beams, initially covered with wooden shingles later replaced by zinc plates. Internally, the basement includes the courtyard, a space where residents carried out agricultural activities year-round, and the stables, still partially in use; the cellars have barrel vaults. Part of the ground floor is still used as a barn, while the remaining part of the house, now uninhabitable, was the living quarters. The house was divided into various residential units, each consisting of a kitchen with a fireplace and a typical room, the stua, paneled in pine wood with a masonry stove (“la pigna”).






